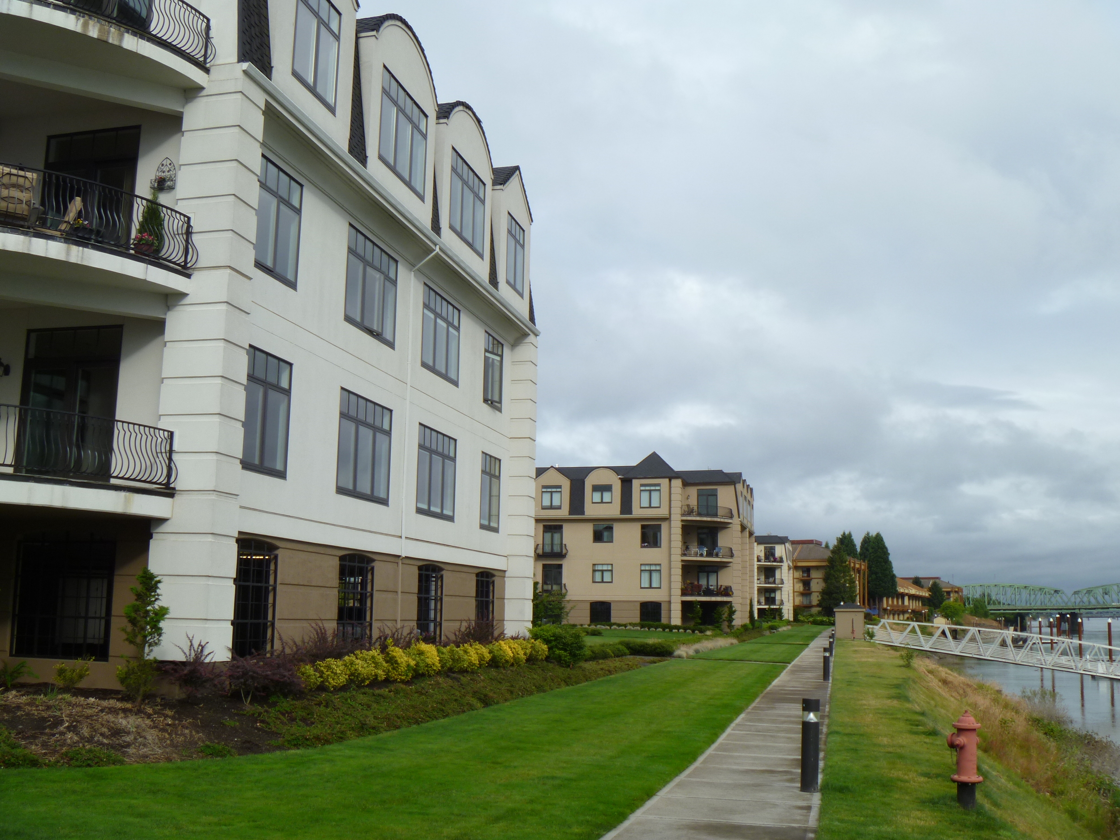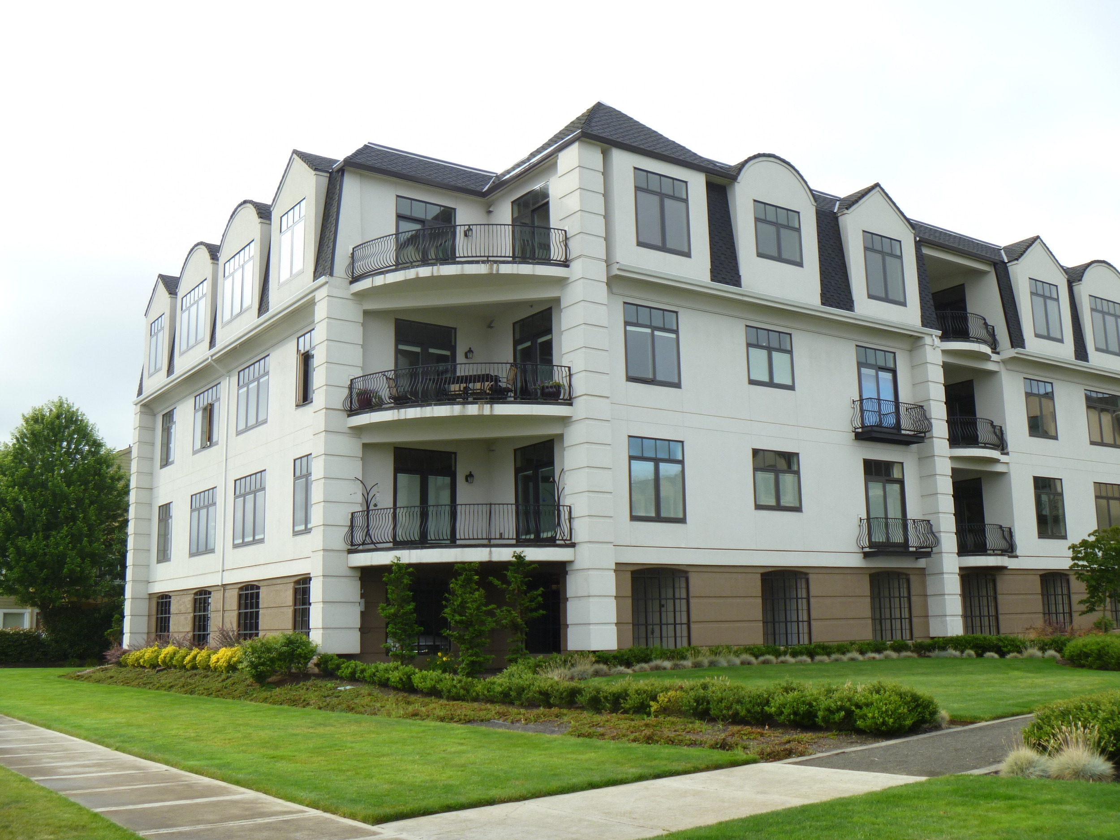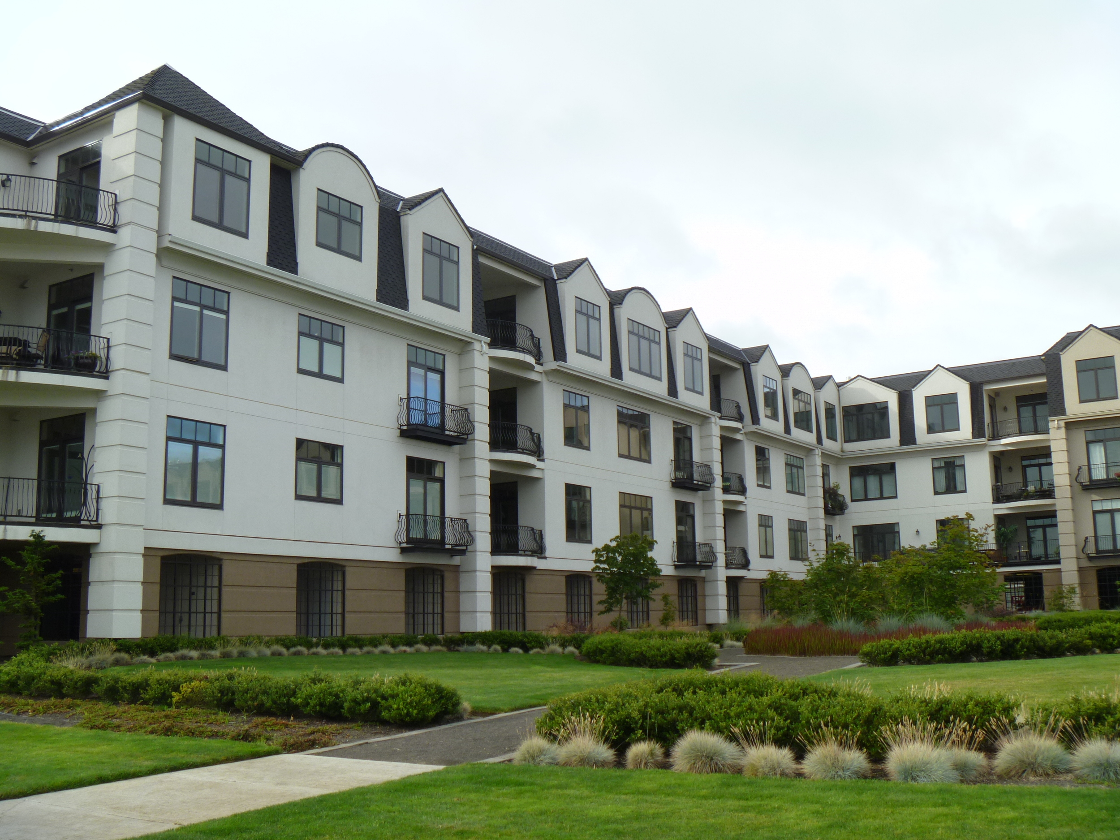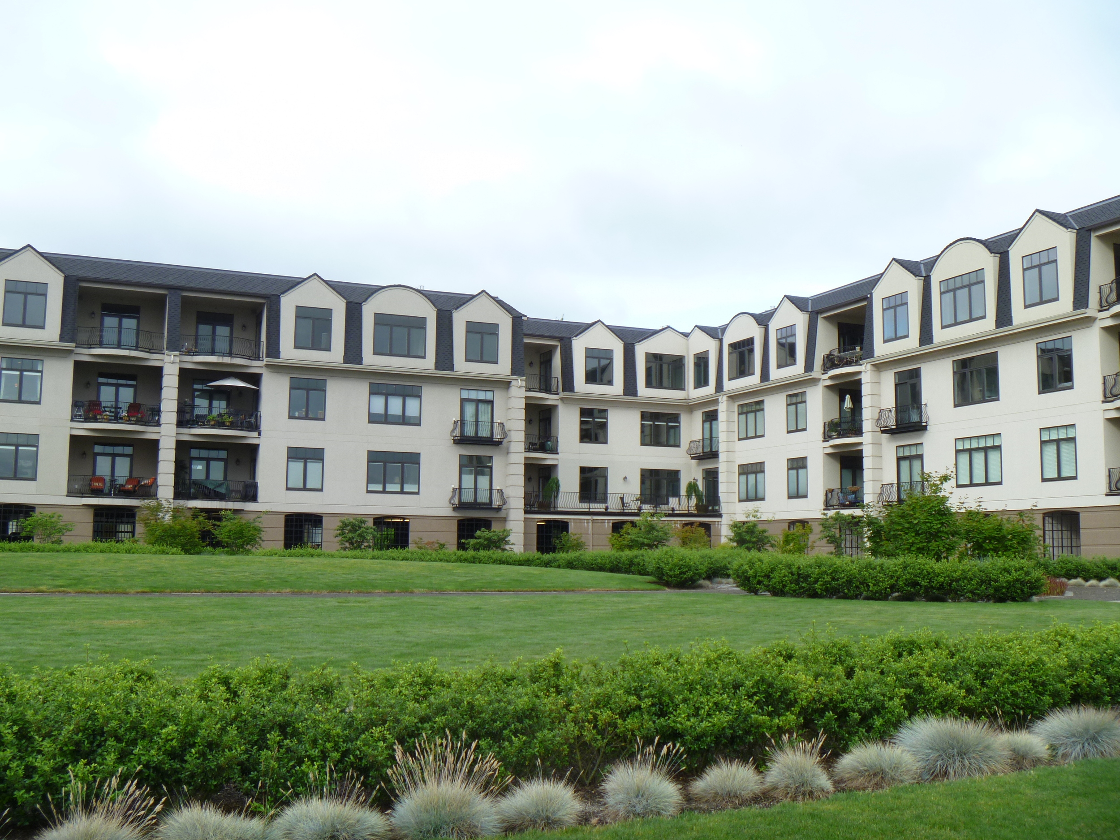PROJECT PROFILE
Waterside Condominiums was a 4 year long rehabilitation project in Portland, reaching through the construction phase.
This is where we describe the hard specs of the project, use, square feet, timeline, what is it used for. This is where we describe the hard specs of the project, use, square feet, timeline, what is it used for. This is where we describe the hard specs of the project, use, square feet, timeline, what is it used for.This is where we describe the hard specs of the project, use, square feet, timeline, what is it used for.
This is where we describe the story of how we came to work on this project, how many people, hours, challenges, and how we overcame the challenges.This is where we describe the story of how we came to work on this project, how many people, hours, challenges, and how we overcame the challenges.
TRUSTED SOLUTIONS FOR WATERSIDE CONDOMINIUMS
Waterproofing: 100 mps of the fanciest WRB in 90xf sections for total square footage of specific wall structure. (but something real).




PROJECT AT-A-GLANCE
Client Waterside Condominium Owners' Association
Location Portland, Oregon
Groundbreaking Date
Opening Date
Full Completion Date
Owner Owner Name
Architect Architect Name
FBC Project Manager PM Name + Link
SERVICES
Building Condition Assessment
Bidding
Design
Construction Administration
TYPE
Residential

